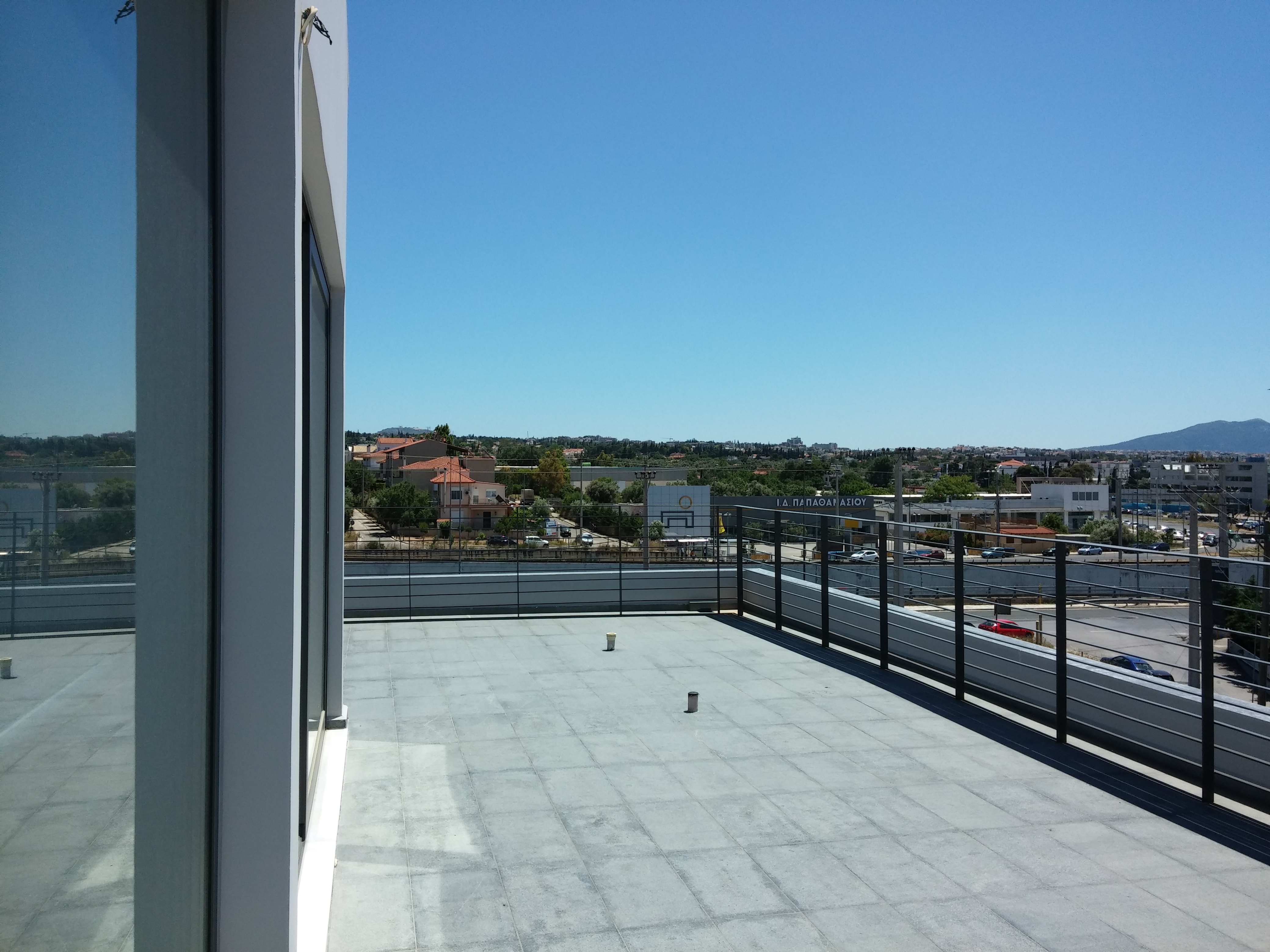Headquarters Facilities
Description
The building consists of ground floor 198 sq.m. 1st floor 192 sq.m. , 2nd floor 192 sq.m. , 84 sq.m. penthouse , 1st basement with ramp 225 of sq.m. and 225 sq.m. 2nd basement. Total superstructure of 660 sq.m. and 450 sq.m. ground.
The yard area is 225 square meters ( 27.50 square multiplied by 16.50 sq.m ). There are three main entrances, one for the ground floor, one for the yard area and one for the floors. There are 9 parking spaces available.
The building has a modern Hybrid type - electromechanical - OTIS GEN 2 Flex + lift with ReGen system (power generation through the Inverter system, achieving energy savings of 75%) without machine room with special steel wire straps up to 8 people and serviceability for disabled people at each level of the building. Apart from the elevator of the central staircase, the building also has a car lift system.
Additional Information
The construction started in July 2010 and was completed in December 2012. It is located near the side street is the National Road Athens - Lamia in New Kifissia . The building has a land-use for office space, commercial or industrial areas, as well as warehouse and shop areas. The architectural design of the building was completed by the architectural firm AGALIDIS with particular attention given to the seismic structure with an overlapping of the applicable regulations from the Office of Structural Design GIANNIS MARNIERIS & ASSOCIATES LTD. The building offers magnificent city views.
