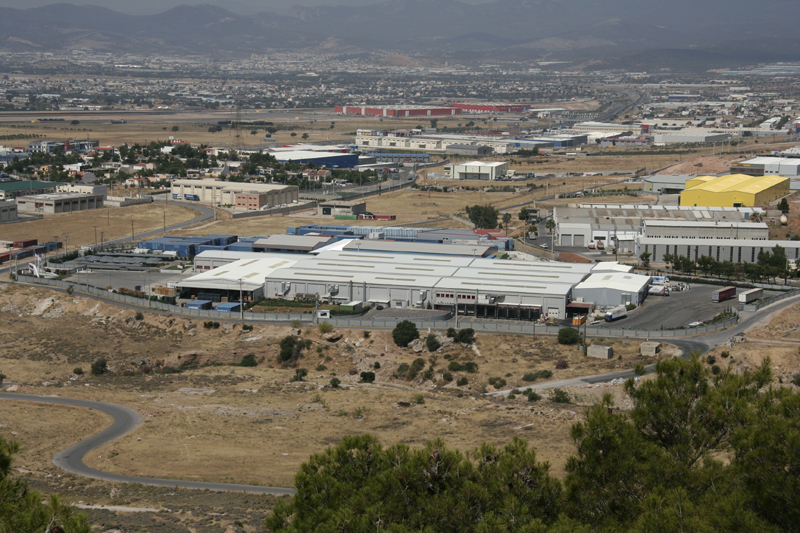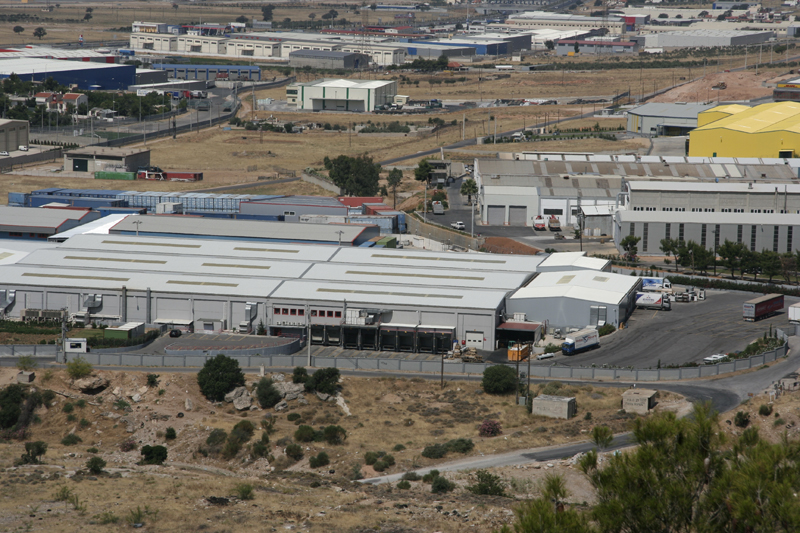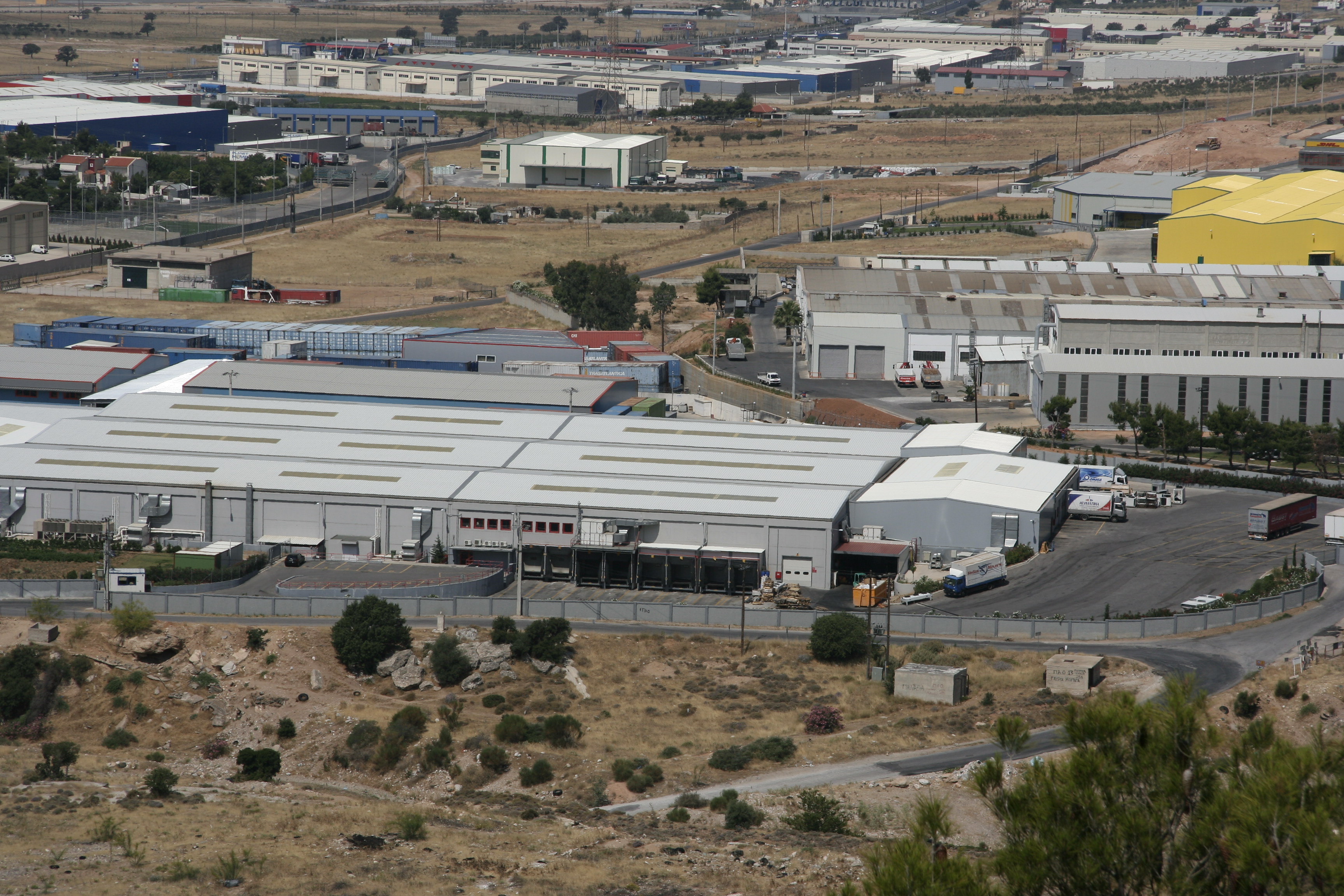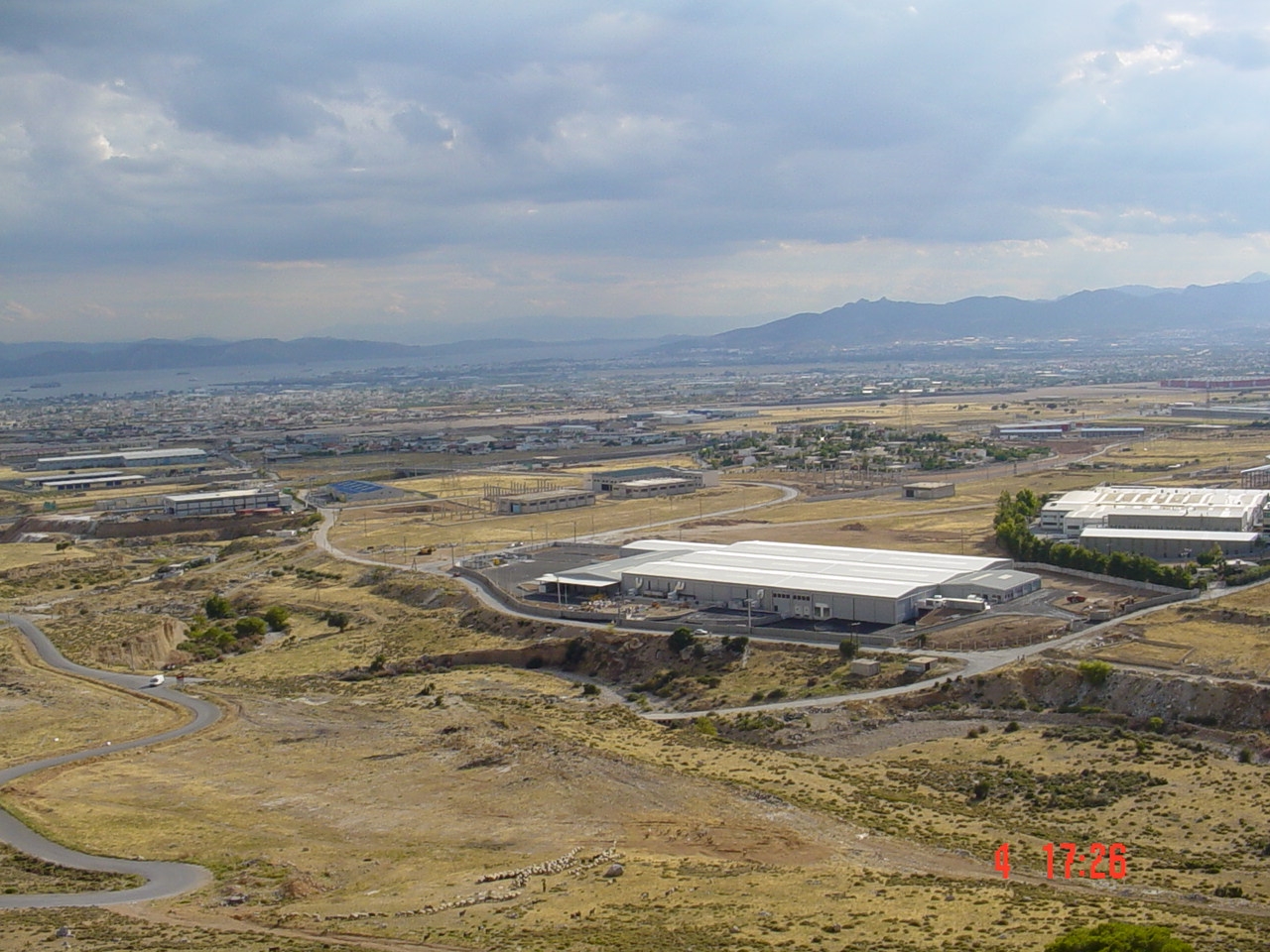Warehouse and Logistics Facilities
Description
Concrete pre built building of warehouse and logistics facilities. Area of 34.000 square meters. 13.200 square meters. 1.100 square meters of basements. 16 dock houses +2 side dock houses. 3 main entrances situated in different areas of the area. 3 tenants. Toyota Motor Corporation Europe (8.200 sq.m), Estee Lauder (4.000 sq.m) and Tommy Hilfiger (1.000 sq.m) with additional 1.000 square meters of basement. 80 open parking spots 52 covered. BMS systems with total computer control of the building. 310 cubic tonnes of air conditioning system. Boilers system for heating. 1.200 KVA Direct Voltage with 480 KVA Electric Power Generators: Scania – Stanford.
Features Include
Features Include: Enlightenment features for the whole building. Polystyrene sandwich insulation between the buildings with anti-earthquake features. 10.000 sq.m of asphalt covered area. Private drilling structure of water with automatic irrigation for the whole facility. Centrally situated facility on the junction of Attica highway (Attiki odos) with immediate access (220 meters) to Athens and to the Airport.
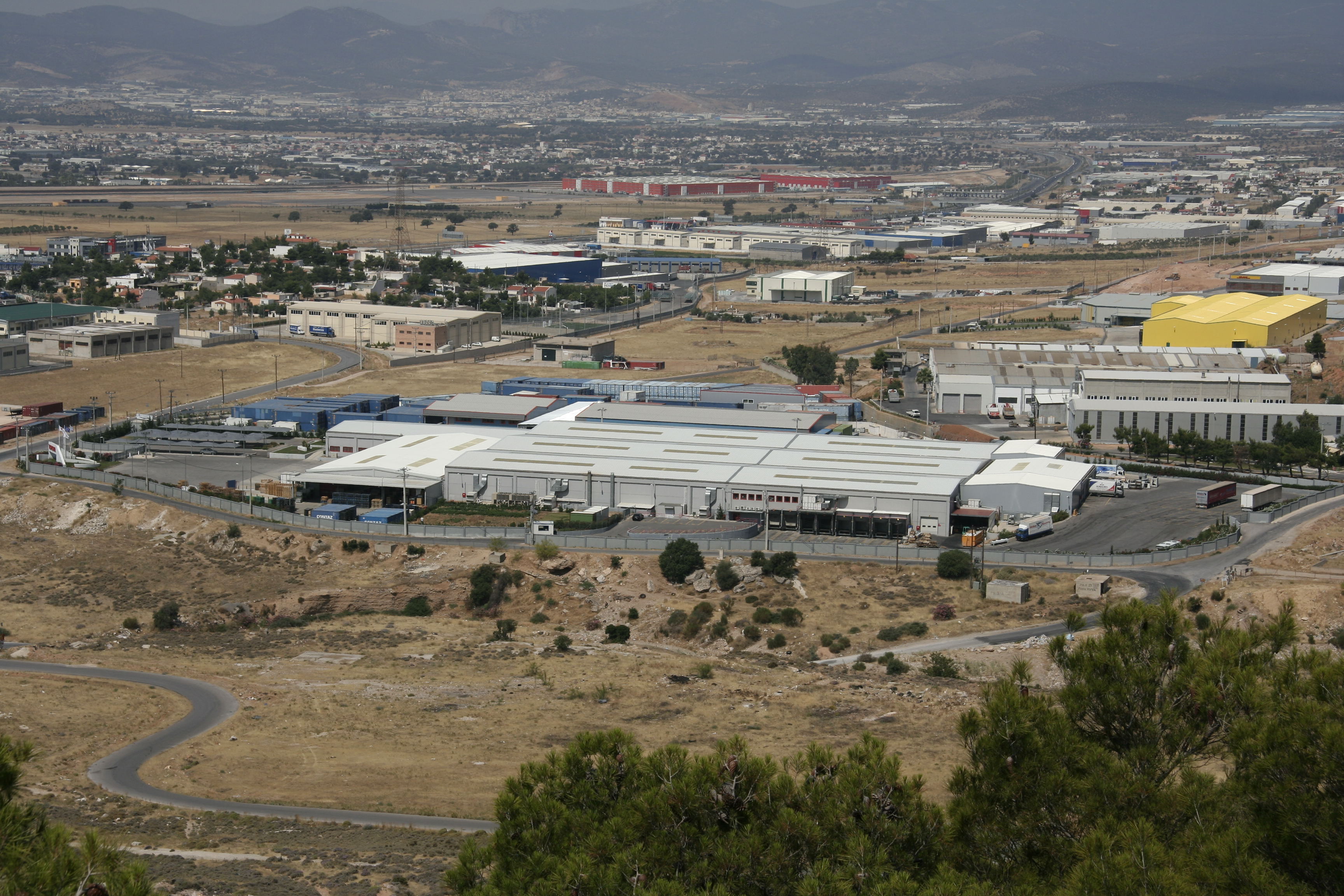
Additional Information
The land was acquired on 2004. The project started on 2004. The project was completed in 2005. The approximate number of people that worked for the completion of the project was 75 people per day. Currently the number of people that work in the facilities is approximately 85.
